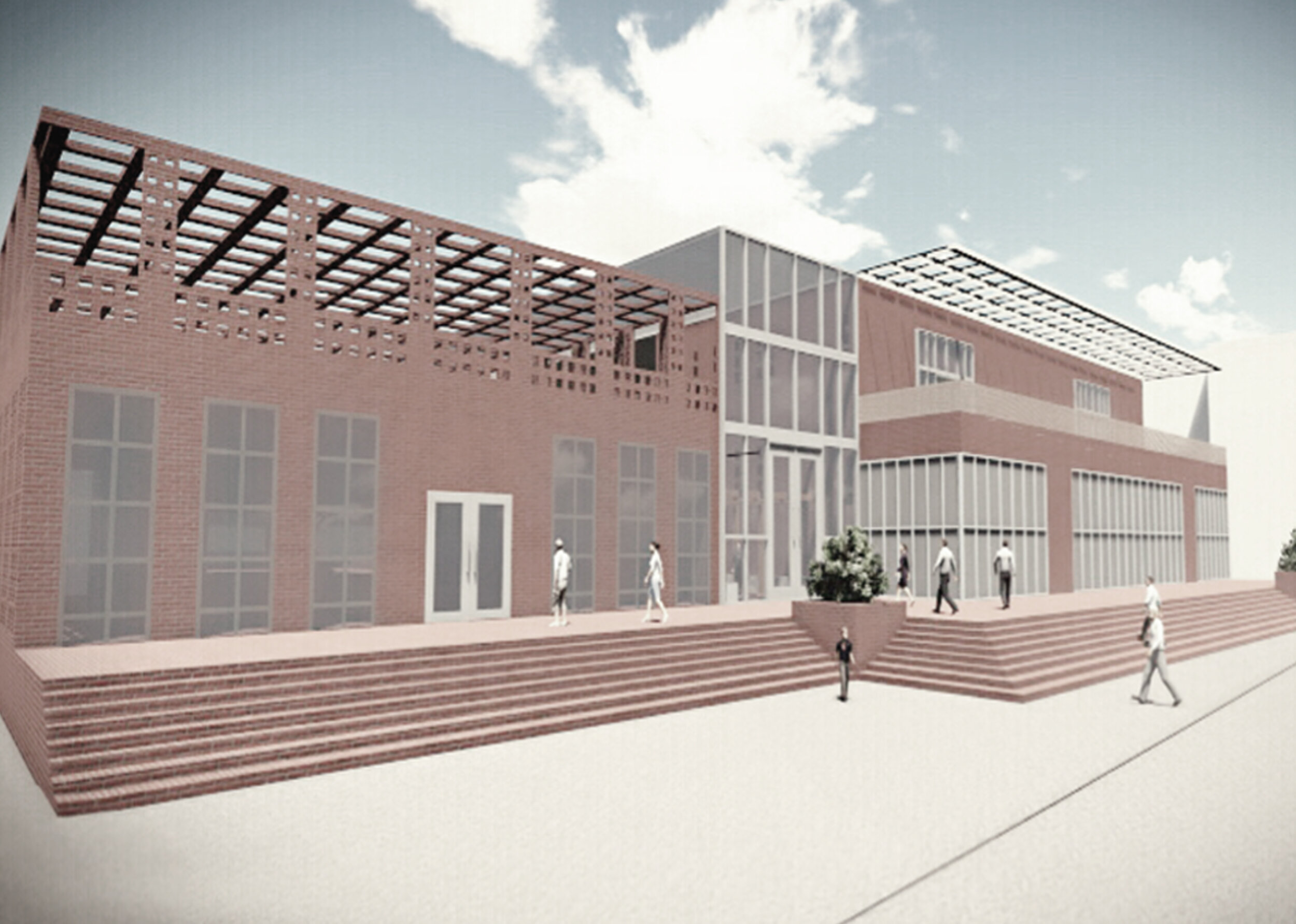Labyrinth
Redesigning an Urban Market and Adaptive Re-use of a Concert Hall into a Tourist Center
YEAR: 2015
SOFTWARES: Autodesk AutoCad, Adobe Photoshop, Lumion, Trimble Sketchup,
DESCRIPTION/ BRIEF: In today’s date, with the sprawling of hawkers all over the streets, increasing pedestrian and vehicular traffic, the precinct has turned into yet another chaotic and unorganized settlement. Overlooking the Bhadra Fort is the ‘Prembhai Hall’- a structure designed to be a platform to glorify the city’s glorious past and for future cultural interactions remains shut due to financial reasons.
The project aims at revamping the old Prembhai Hall into a new cultural center that caters to the local communities within the precinct and allowing them to live with pride and dignity. The building is constructed using brick as its primary material- a vernacular material that blends with the cityscape. The building functions as a community center catering to the locals of the old town. A public space that allows people to gather, interact and learn about the glory of the fortified town. It is designed in a way that it creates interconnections between the upper and the lower floors with the help of multiple open staircases. The community center houses functions such as emporium to display the old traditions and culture of Ahmedabad. Other functions include auditorium, public plaza, rooftop temporary exhibition spaces for the hawkers, café, administration offices and archive.
This project also tries to create a module for the hawkers of the marketplace using the idea of Ahmedabad pols. Pol is a housing cluster linked together by caste, religion or profession and a central open community space that binds all together. The essence was to create spaces for similar types of hawkers in a module and giving them a central open space at intervals to network and interact. A long pedestrian plaza stretches from Teen Darwaza to the Bhadra Fort, which gives direct access to the visitors who come to see the fort. The detours and openings at various intervals of the pedestrian plaza lead people to the hawker modules. The intention was to uplift them from their current cramped, informal conditions into a dignified and organized manner.














